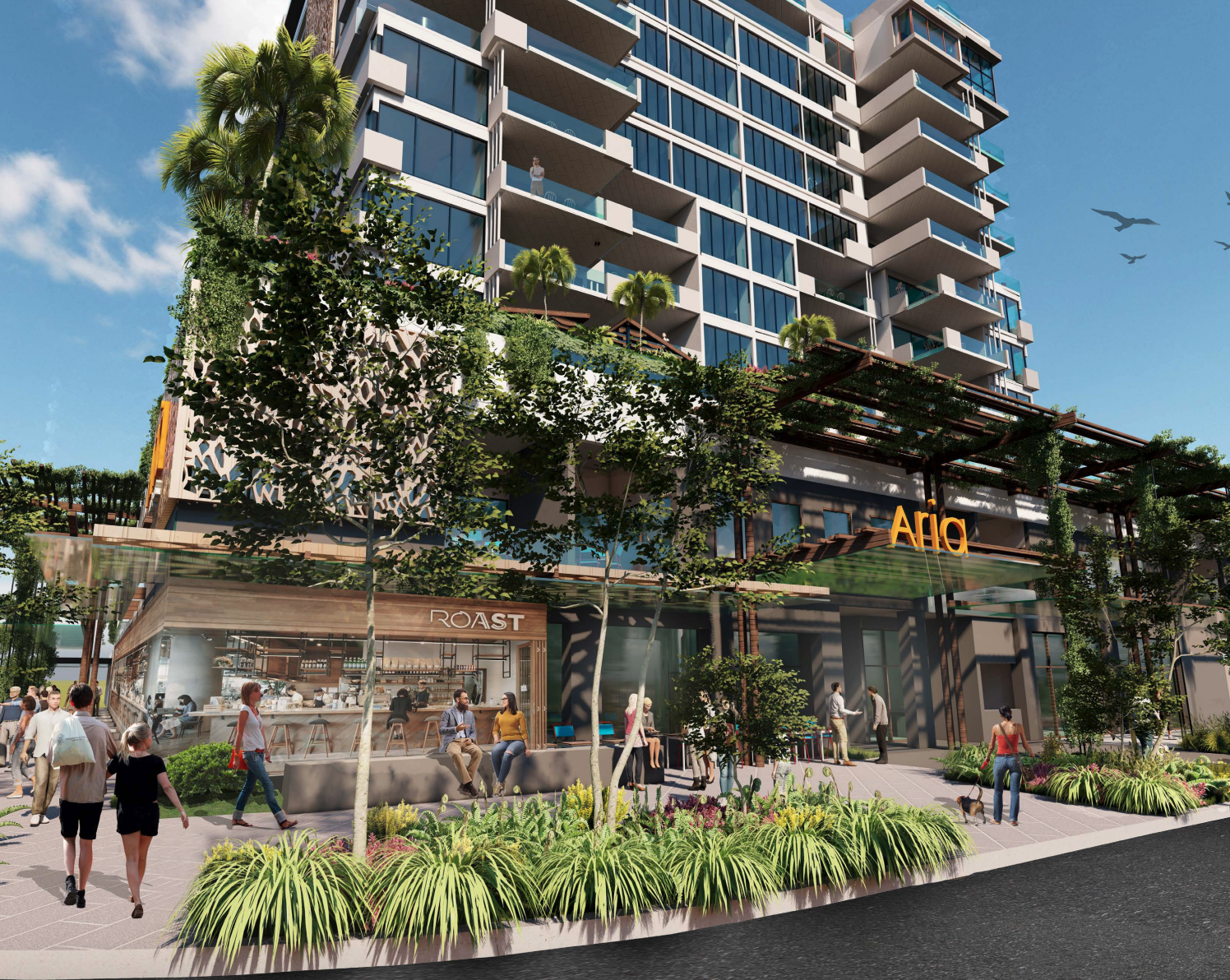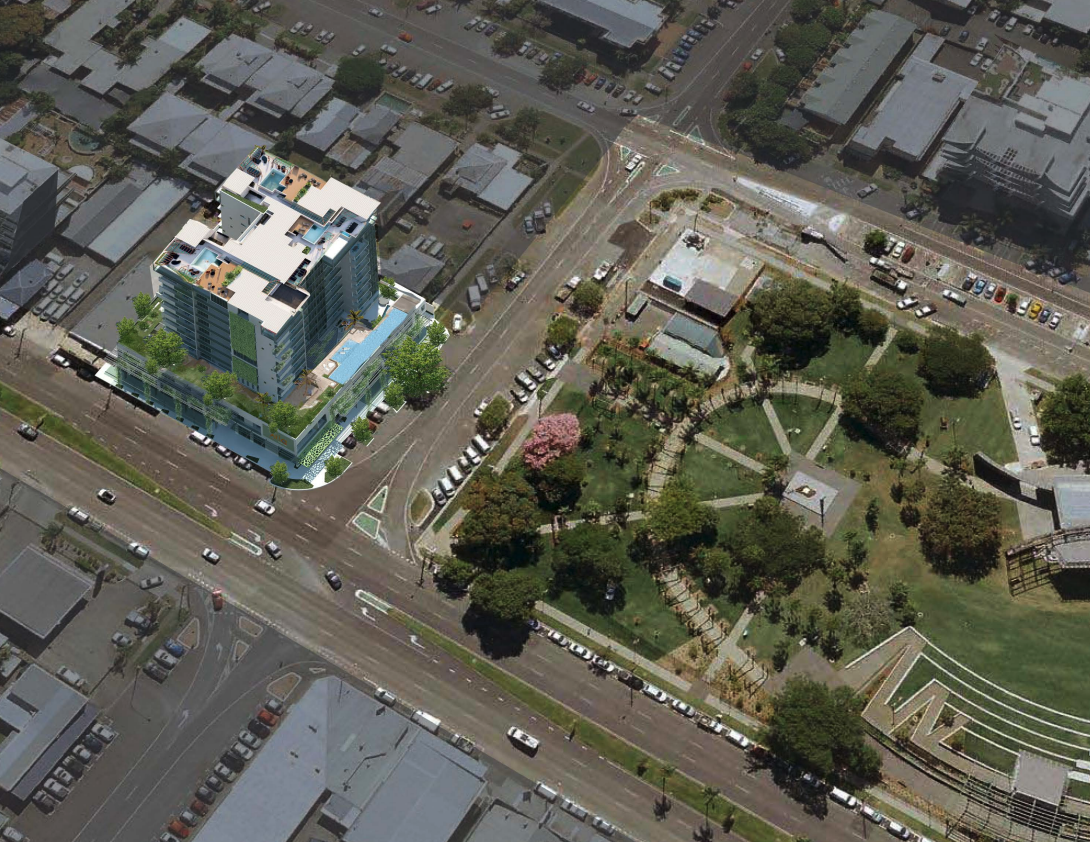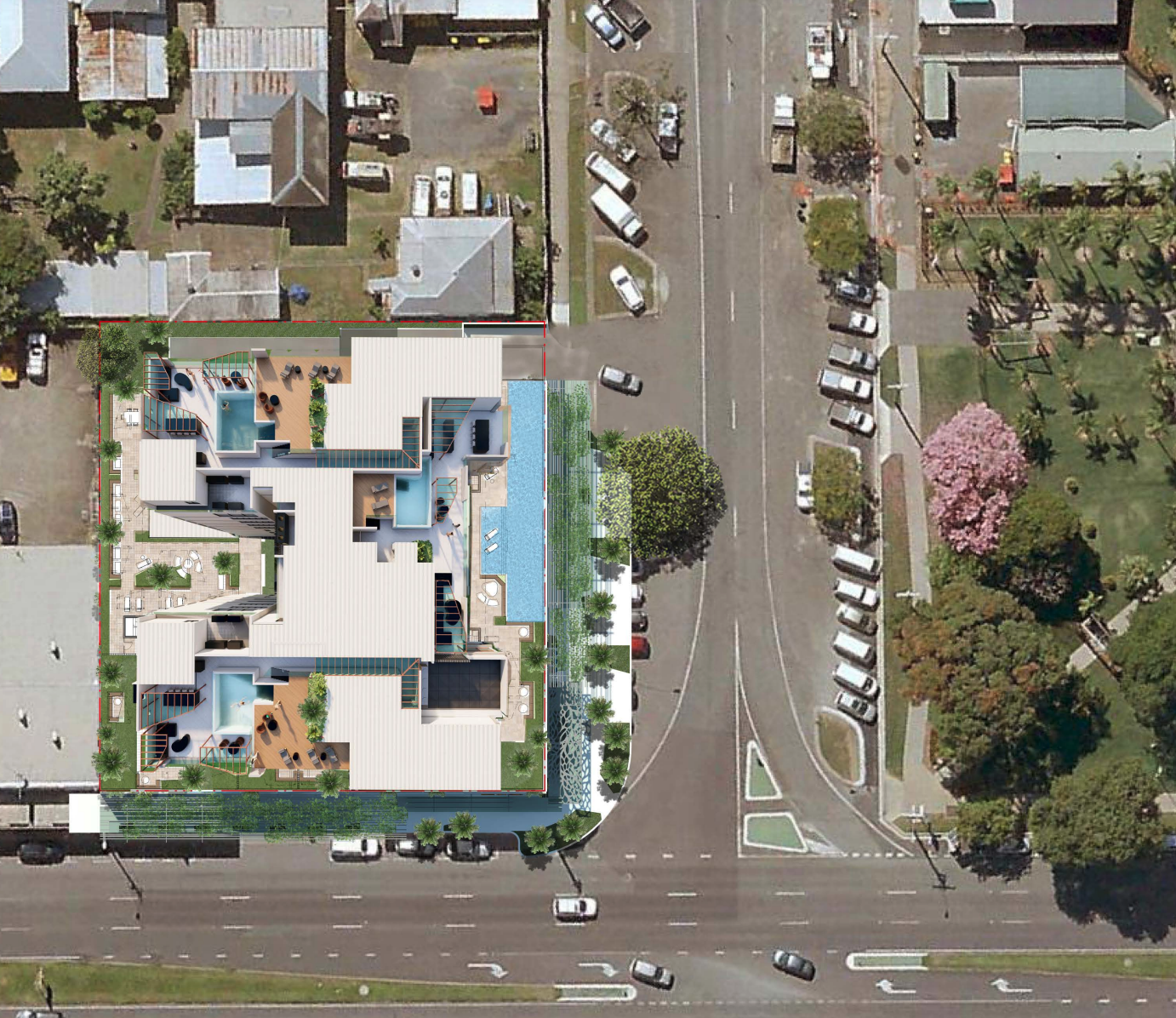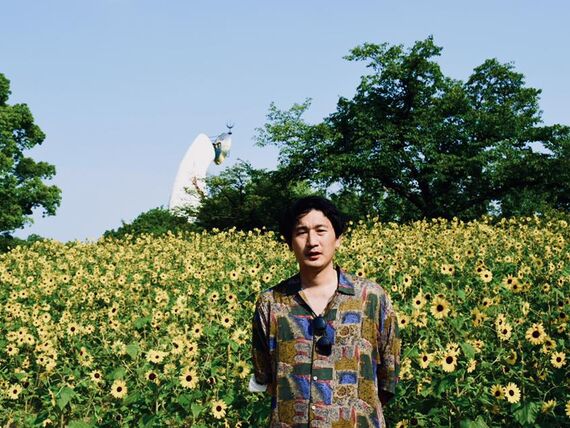
##MP##
Changes in market conditions during the COVID-19 pandemic have prompted a Cairns developer to alter plans for an apartment development to focus on owner-occupiers.
Aria on the Park overlooks Munro Martin Parklands from the corner of Sheridan Street and Minnie Streets and first received council approval five years ago as a 12-storey tower.
The original plan included 77 apartments, a rooftop infinity pool and three ground-floor tenancies for restaurants, cafes, shops or office spaces.
##BA##
Cairns-based Donnmark Investments, directed by Donna and Mark Turnbull, has now submitted a minor change application to include larger apartments, but fewer of them.
The tower height has also been increased to allow for an extra storey.
According to the application, the developers recently conducted market analysis after receiving an approval extension for the project until 2025.
“The Applicant has been considering amendments in the meantime to ensure that the development is more tailored to the local development market and focused on owner-occupiers and the trend towards living closer to the Cairns CBD,” it reads.
“The outcome of all this work has established that the preferred apartment arrangements include slightly larger apartments.”

The new plans show a reduction in the number of units to 71, as well as a 3.2-metre increase in the building’s height to 45.9-metres
According to the document, the site straddles two planning precincts, with one allowing building heights of up to 46-metres and the other 30-metres.
“While the additional height of 3.2-metres may make the development appear to stand out at this point in time, it must be acknowledged that the site is a ‘Gateway’ site, and the intent of the Planning Scheme for the entire block that the subject site sits on is to accommodate buildings up to heights of 30-metres and 46-metres respectively,” the application says.
“Hence, we believe that the additional 3.2-metres being proposed will not detrimentally impact upon the character or amenity of the area over and above that which was already assessed and approved by Council.”

The new plan also includes 118 car parking spaces, down from 120.
Artists’ impressions reveal the community pool is located on the third-storey podium floor, and three private penthouse plunge pools are on the rooftop.
Aria on the Park has been designed by TPG Architects, while town planning company Urban Sync has been managing the application process.
Main points
- The design of Aria on the Park has been amended to suit owner-occupiers
- Developers made the changes after conducting market research
- The alterations are in an application currently before Cairns Regional Council








